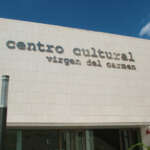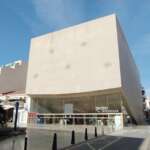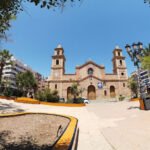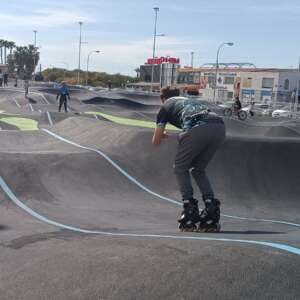
Torrevieja town hall presented plans for the redevelopment of the Los Locos Beach promenade (Avenida Dr. Mariano Ruiz Cánovas), which, they say, will significantly improve accessibility to the coastline, providing it with pedestrian paths and spacious areas for citizens to enjoy, complying with regulations on accessibility in the urban environment, and turning it into a pedestrian and urban promenade, but more natural.
The mayor of Torrevieja, Eduardo Dolón, together with the Councillor for Projects, Sandra Sánchez, presented the redevelopment project, in which Dolón explained that he has been working on this project for three years, first by meeting with residents of the area to inform them of the action that the Council intends to carry out, and in August 2021, the drafting was put out to tender of the project that was awarded in December 2022 to the Juan Ignacio Fuster Marcos Architecture Studio, for an amount of 73,221.40 euro (IVA included).
The mayor said that in February the Basic Project was sent with all the necessary documentation to the Provincial Coastal Service of Alicante and also to the General Directorate of Ports of the Generalitat Valenciana, and their response is currently now pending before the next stage can commence.
The intention is to be able to tender the works after this summer and to begin executing the redevelopment of the promenade at the end of this year.
A NEEDED REDEVELOPMENT
Eduardo Dolón has indicated that, in view of the current state of Avenida Doctor Mariano Ruiz Cánovas, which, like much of Torrevieja, has faced years of decline and neglect, a new redevelopment is necessary that significantly improves accessibility to the coastline.
The objective of the Government team is to provide the promenade with sufficient dimension to allow the circulation and relationship of people, improve accessibility to the beach, and allow a better relationship between the town and the beach that is more direct, friendlier and more suitable for the new needs of the 21st century. Generate a more natural coastal image of the municipality that is compatible with the existing urban space, providing better infrastructure, shade and nature along the entire route.
An attempt has also been made to respond to the existence of the different terraces of the hospitality services, trying to provide them with a common image, delimiting the areas and offering a unitary and integrating current image. In short, it is a more natural proposal with an urban character, which makes its renaturation as compatible as possible by introducing more green, pedestrian, wooded areas, urban furniture with children’s play areas and bio-healthy areas.
CONTINUITY OF THE SEAWALKS
The project is considered as a continuity of the promenades that start from the port of Torrevieja and connect the entire urban coast of the municipality. This promenade adjoins the coastline, which is already undeveloped land and will for the moment constitute the end of the urbanised pedestrian route that connects Torrevieja on the seafront.
In addition to the peculiarities of a pedestrian promenade, it must be taken into account that it is elevated with respect to the beach at a variable height, which ranges from approximately 0.7 to 1.5 metres.
Likewise, there are two areas of the promenade that receive a very strong flow of runoff water in cases of torrential rains (Curva del Palangre and Av. Roentgen), in which they are working together with Agamed to converge in this project with the Rainwater Master Plan.
Although traffic in the area is as problematic as much of Torrevieja, where frequently more vehicles compete for an ever dwindling space, the plan involves removing traffic flow from this area to allow for pedestrianisation. The rearrangement of traffic through the adjacent streets allows pedestrianisation of Avenida Mariano Ruiz Cánovas, its continuations, and the streets that fall on it, diverting vehicle traffic to the streets behind, both private and large public transport. It has also been decided to divert the circulation of bicycles and VMP (personal mobility vehicles) by bike lanes in the back streets to avoid conflict with pedestrian circulation, since it would necessarily interrupt the transversal connection beach-promenade-terrace-business that happens continuously along the route, with the risk to security that it would entail in an area with a high population density in the summer season.
AN URBAN BUT NATURALISED WALK
The proposal focuses on creating an urban but naturalised promenade, proposing a continuous relationship between the city and the beach. It works from the unevenness to achieve a fluid relationship between the different levels of the meeting, blurring the limits, proposing a promenade on two levels, both remaining within the line of the sea that currently exists.
The first level, at the upper level, which currently corresponds to the sidewalk levels that give access to the buildings, is a continuous, wide, stony promenade, which accommodates the character of pedestrian traffic, rest and relationship areas, as well as such as complementary services of shops and hotels (particularly terraces). It is the most urban area of the intervention, with an immediate relationship with the city and the building. At this level, restricted vehicle traffic for access to garages is incorporated, as well as the necessary right-of-way on a seafront promenade for emergency vehicles.
The second level is an element with a lighter character, with a wooden image, which smoothly connects the lower level (beach-sea level) with the upper level (current sidewalk level). There is a continuity of a narrower path on the lower level, and it goes up and down from the upper level, unfolding as a winding path that crosses areas of vegetation proposed at different levels. In the intermediate areas between the promenades, there are some terraces that house varied vegetation as well as rest areas, and already at the upper level, they increase in size, being able to introduce trees that provide shade to the promenade, as well as areas for staying under said trees.
In the beach area, small synthetic or equivalent wood advances, light and removable, are established, approaching the sea, as well as three children’s play areas and two packages of public toilets and sanitary post, prefabricated and also removable.





















